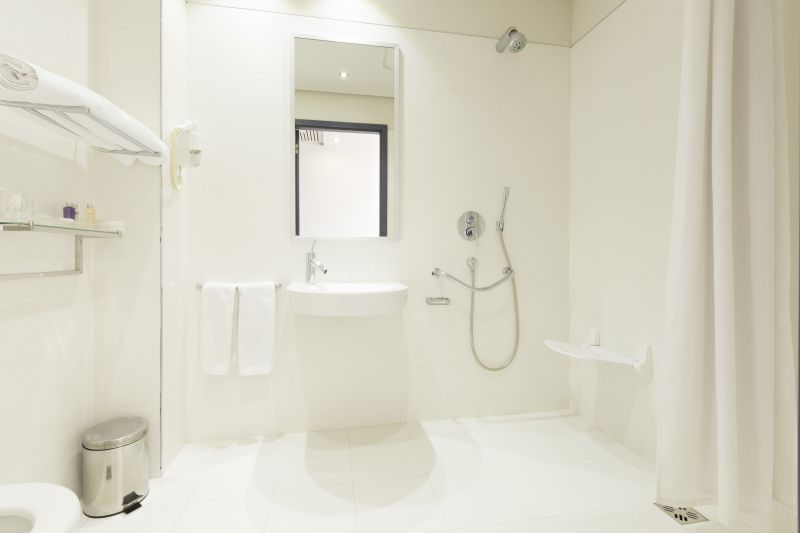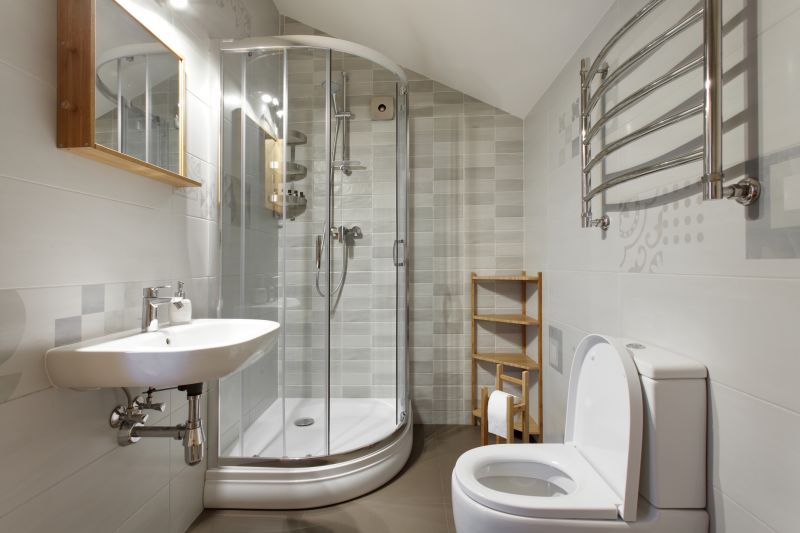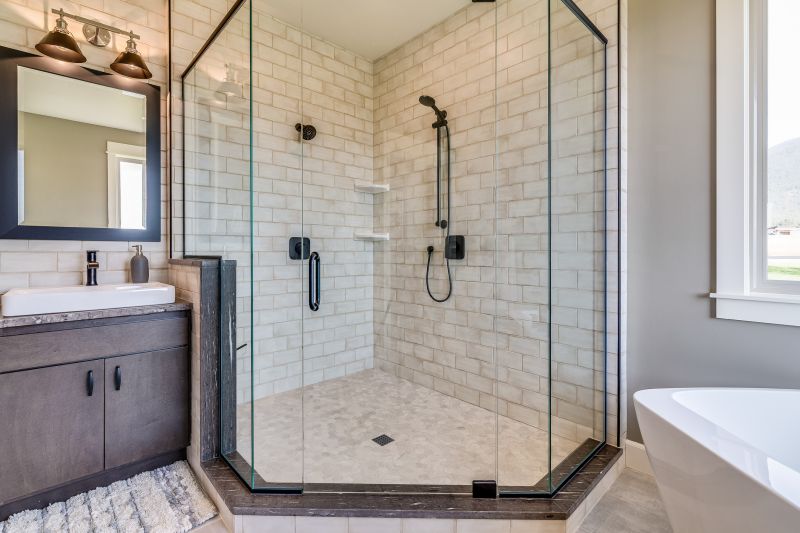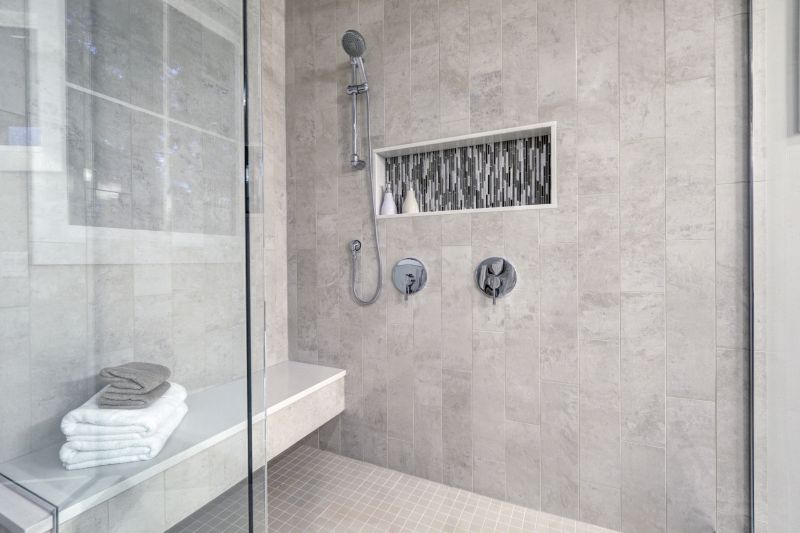Innovative Shower Layouts for Small Bathrooms
Designing a small bathroom shower requires careful consideration of space utilization, functionality, and aesthetics. With limited square footage, choosing the right layout can maximize comfort and usability. Innovative configurations and thoughtful planning can transform compact bathrooms into efficient and visually appealing spaces.
Corner showers are an excellent solution for small bathrooms, utilizing often underused space. They come in various shapes, including quadrant and neo-angle, allowing for a seamless fit and easy movement within tight quarters.
Walk-in showers offer a minimalist approach that enhances the sense of space. Frameless glass enclosures and open designs create an airy feel, making small bathrooms appear larger while providing accessibility and modern style.




In small bathrooms, space-saving shower layouts can significantly improve functionality. Sliding doors or bi-fold enclosures reduce the need for clearance space, while built-in niches or shelves optimize storage without cluttering the area. Choosing the right fixtures and fittings ensures a cohesive look that maximizes every inch of available space.
| Layout Type | Key Features |
|---|---|
| Corner Shower | Utilizes corner space, available in various shapes, easy to install in tight areas |
| Walk-In Shower | Open design, frameless glass, enhances spaciousness |
| Neo-Angle Shower | Triangular footprint, fits into corner, stylish appearance |
| Shower with Bench | Provides seating, ideal for accessibility, space-efficient |
| Sliding Door Shower | Saves space with sliding doors, reduces door swing clearance |
| Glass Enclosure | Creates a seamless look, visually enlarges the space |
| Shower with Storage Niches | Built-in shelves for toiletries, maintains clean appearance |
| Compact Tub-Shower Combo | Combines bathing and showering in small footprint |
Optimizing small bathroom shower layouts involves balancing space constraints with design elements that promote comfort and practicality. Incorporating clear glass, light colors, and minimal hardware can make the space feel larger and more inviting. Strategic placement of fixtures and thoughtful use of vertical space can further enhance functionality, ensuring the shower area serves its purpose efficiently without overwhelming the room.
Innovative design ideas for small bathroom showers include the use of multi-functional fixtures, such as combined showerheads and shelves, as well as creative tiling patterns that add visual interest without sacrificing space. Proper lighting also plays a crucial role in making the shower area feel open and welcoming. When planning a small bathroom shower, it is essential to consider both form and function to achieve a balanced and effective layout.









